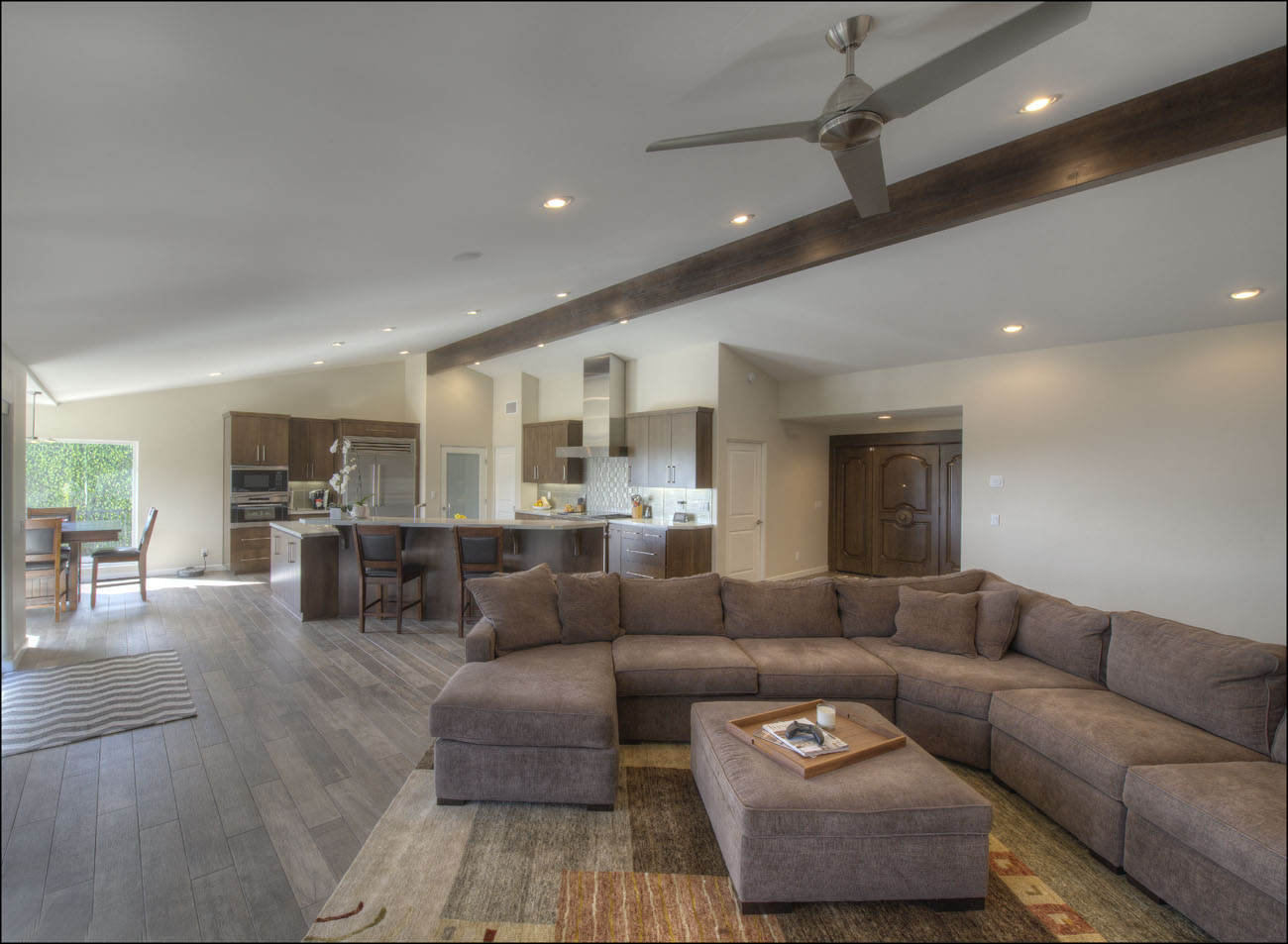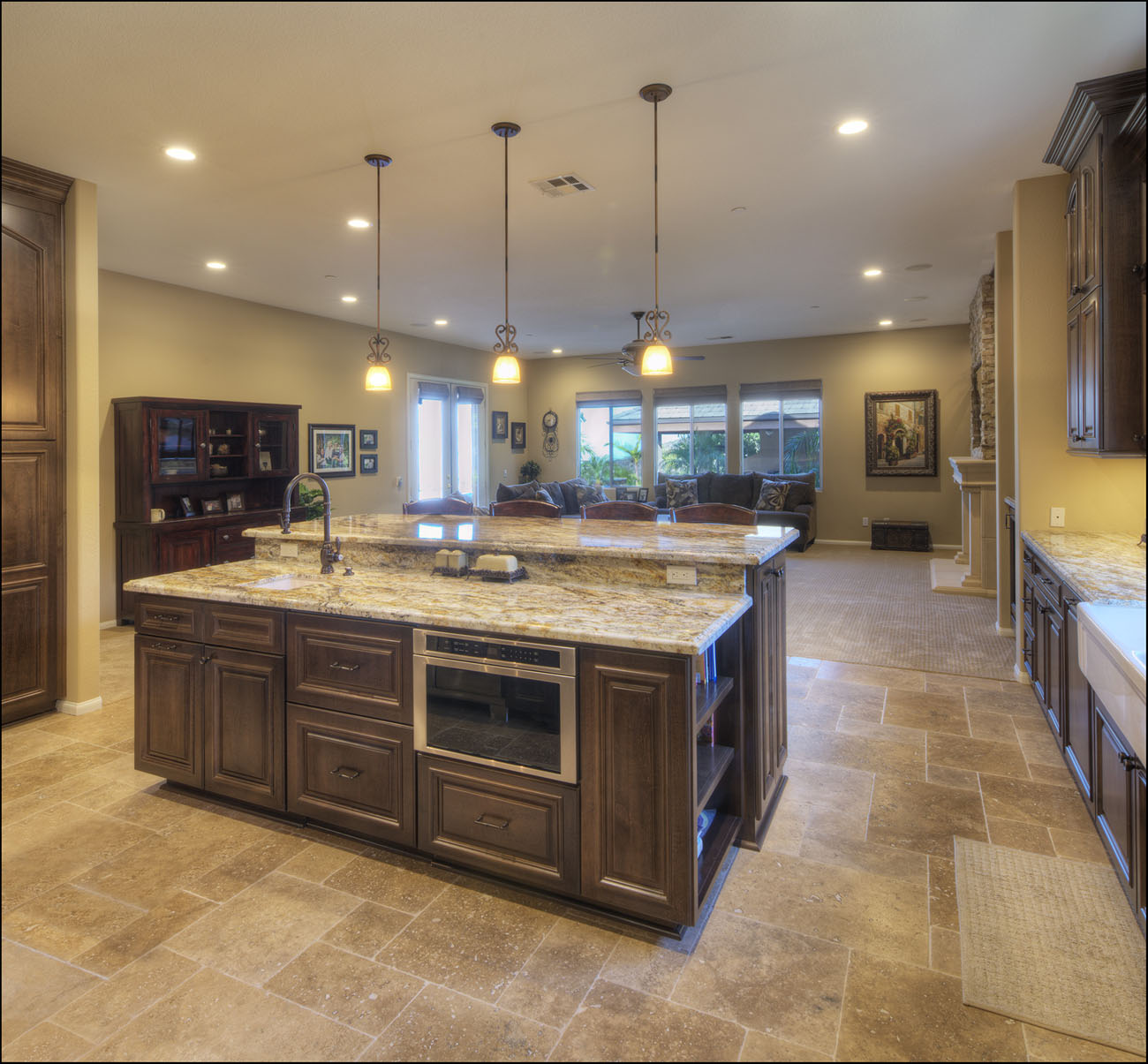If you watch television home remodeling shows, you will often see homes remodeled to have an open concept design. The reason for this is twofold. One, it is a desirable improvement. Secondly (and likely more importantly), it makes for a dramatic change and reveal. However, these shows have sparked an interest in the open concept design for many “regular” homeowners as well. Before you decide to make a serious change and go for the open design, consider at some of the pros and cons of this trend.
Reasons to Love an Open Concept Home

So you think that you want an open concept design? Consider these advantages to this popular design:
- The person working in the kitchen has more social time to interact with everyone—boosting social time for the whole family.
- It is easier to keep an eye on the kids when cooking or cleaning. This is very important for parents of young children.
- Removal of interior walls intensifies views and the availability of natural light. The whole house will feel warmer and views are increased.
- Entertaining is easier. When guests are over, they can easily move around and socialize. You will be able to socialize with them too—even while you cook or serve food.
- Open concept designs are popular today. This means that it may be easier to sell in the future if you implement this type of floorplan in your home.
On the Other Hand… Reasons Why You Might Rethink That Open Concept

While an open concept home works wonderfully for many families, it is not the ideal solution for everyone. There is a reason why this is not always the design chosen for new home floorplans. Instead of going into the open concept idea blindly, do think about the potential downfalls too.
- Open concept homes offer less privacy. If you enjoy watching TV while your spouse quietly works on crafts, open concept homes may make this difficult—there are fewer private spaces.
- There are fewer walls for decorating. If you like hanging artwork, mirrors and décor, you may be disappointed by the lack of wall space offered by an open concept home.
- It’s hard to contain messes. In open concept homes, it is quite easy for messes to spill from one room into the next. Walls seem to keep messes in their own environment and if these walls come down, the clutter may spread.
- Noise travels. Walls capture noise. An open concept home can be a noisy place to live.
If you are considering moving to an open concept design in your home, or you have other remodeling ideas in mind, reach out to Lars Remodeling. We are San Diego’s premier home remodeling firm—with over 25 years of experience. Call or contact us today to set up a consultation with one of our experienced experts.








